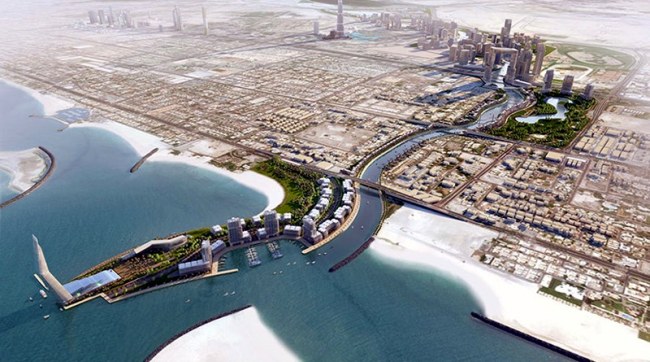This beautiful 2 billion Dhs Dubai Water Canal is located in Persian Gulf. Find its wiki, construction plan, investment, opening date to facilities details. Dubai is the land of architectural marvel and is considered as one of the most modern cities in the world with its unique architecture and innovative construction ideas. Adding to the glitz and glamour of the emirate is the Dubai Canal project which is supposed to be inaugurated in November 2016.

What is it?
The water canal is a man-made construction running three kms long from Business Bay area ending into the Persian Gulf through the Jumeirah and Safa Park. The project was proposed by the Road and Transport Authority in 2013 with the sole purpose of beautifying and expanding residential as well as commercial space of the city with a total of Dhs 2 billion budget.
Dubai Water Canal Construction Plan
This dream project proposed to house 5345 residential units, 4 hotels with 984 hotel rooms along with 450 restaurants and one major shopping complex lined with walkways and cycling paths on both sides of the bank. The width of the canal ranges from 80-120 meters and is 6 meters deep. The total area is about 80,000 square feet with private marinas and trade centers to commute through the canal. 8.5 meter high archway bridges are built along the canal for enabling boats to ply. It also includes three spate pedestrian bridges, with footpaths on all the other bridges. In addition four marina areas are also proposed for public transportation.
The Dubai Water Canal bridges are planned to be connecting the Jumeirah Road, Sheikh Zayed Road and Al Wasi Road. Eight lanes diverge from Zayed Road in all directions and three lanes each for the other two bridges. The areas are named Jumeirah, Gate Towers and Peninsula. Also check the Dubai Water Canal Cruise deals here.
This massive project was split up into three phases. Phase I is complete with eight lane bridges on Zayed Road and the canal course comprising of Dhs 580 million. The second phase with an estimated Dhs 384 million proposed to build two bridges 8.5 meter high with multi-tier road exchanges to connect traffic from other major road points. The third and the largest phase of Dhs 802 million involves construction and digging of the canal and building its sides, pedestrian bridges, marinas and man-made peninsular region for easy transport. This phase is still in progress. The traffic due to this huge project is well managed and not very drastically affected.
Modern Facilities
The three kilometer stretch of the canal walk way will connect with the Jumeriah beach running track with a total stretch of 7 kms track for joggers. The area is proposed to be green and packed with modern facilities. Smart surveillance cameras with face recognition facilities, smart lighting controlled by a mobile app make the place more secure and appealing. 211 residential luxury units will line up right in the water of the canal with 4 residential towers connected with Safapark.
The Mall is planned to be three levels with the Gate Tower bridge opening. Proposed area is 300,000 square feet with approximately 434 retail outlets. The most interesting part will be the mall’s rooftop turned into a green park contributing to the oomph of the entire project.
A bird’s eye view offers yet another spectacular view of the stunning city with an azure blue stretch of water lined up with tall buildings and dotted with hundreds of floating luxury. It is yet another future project to be explored and cherished for travelers and citizens of Dubai.
